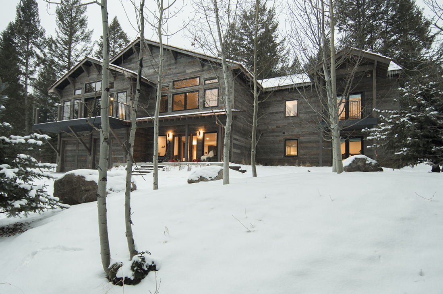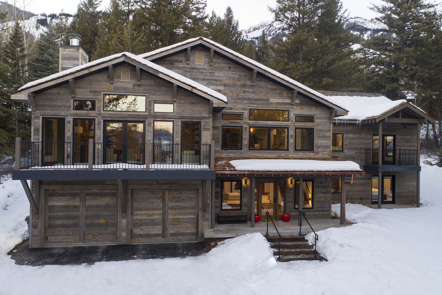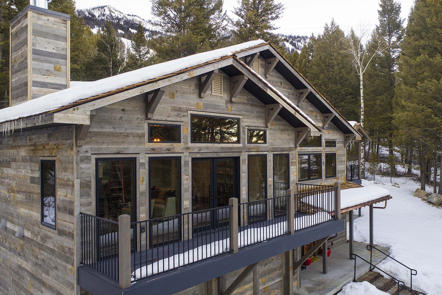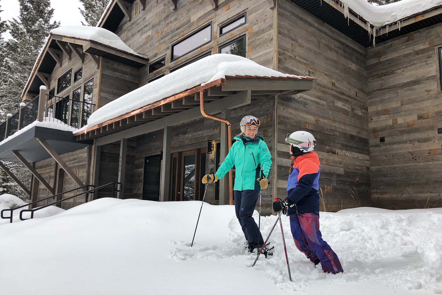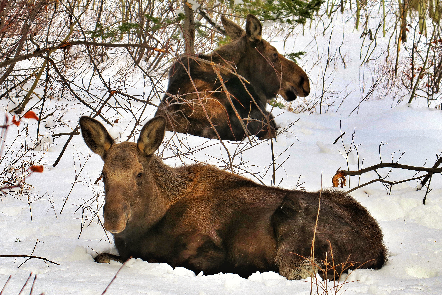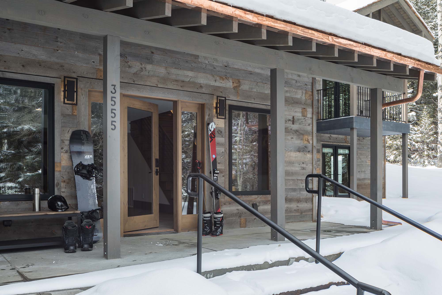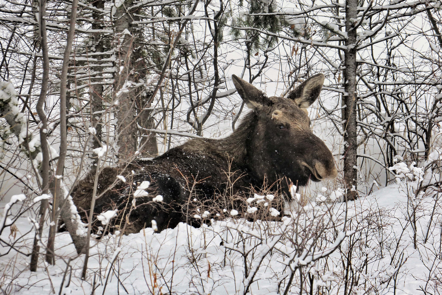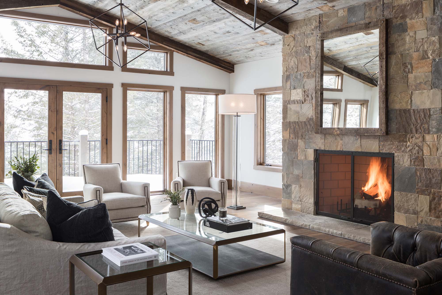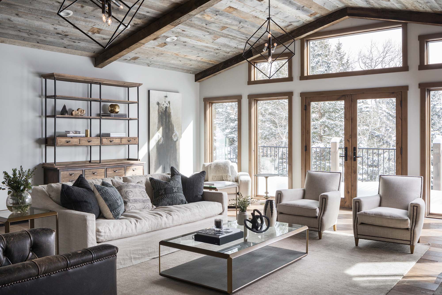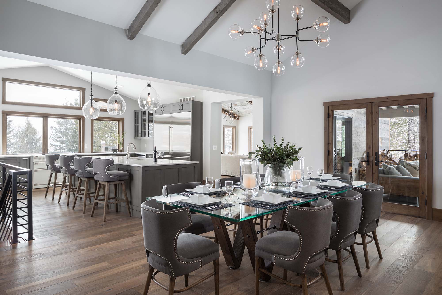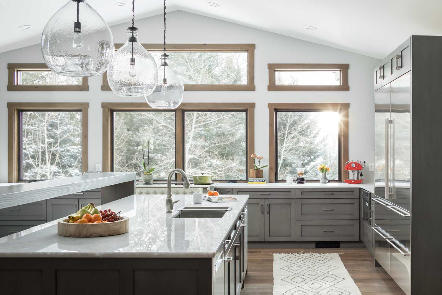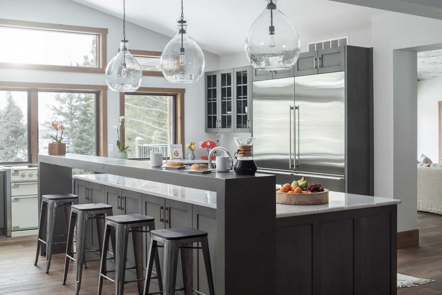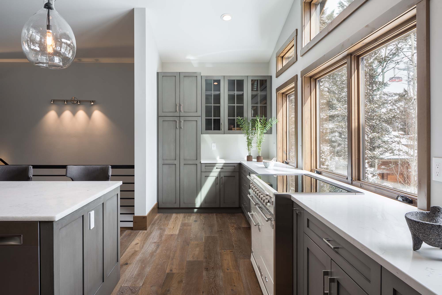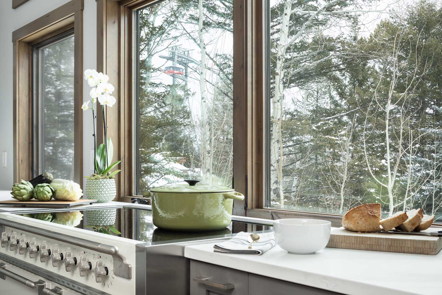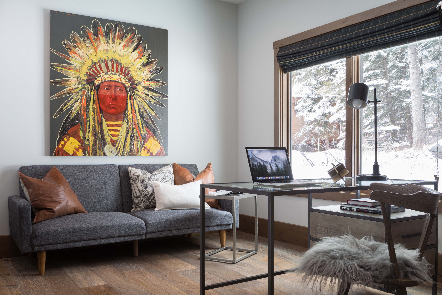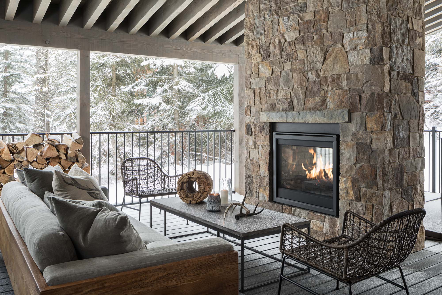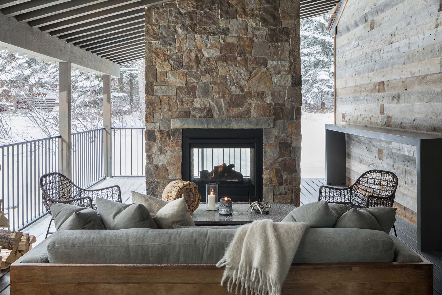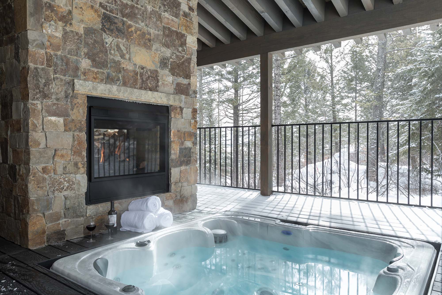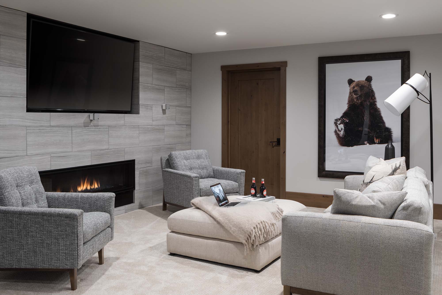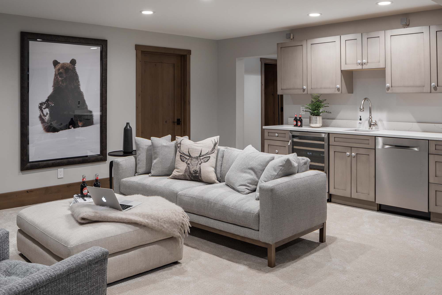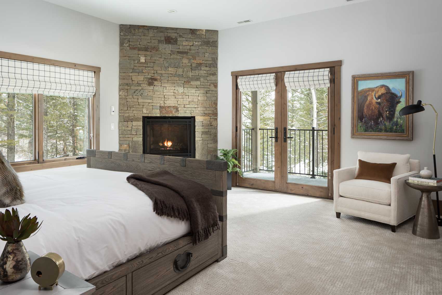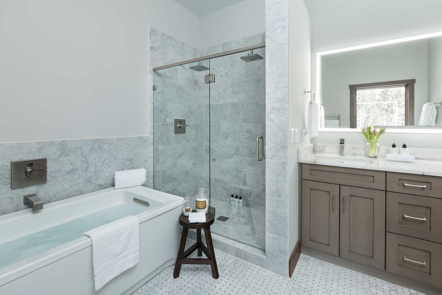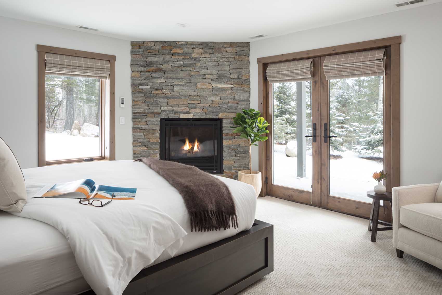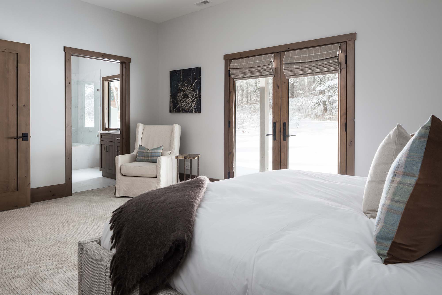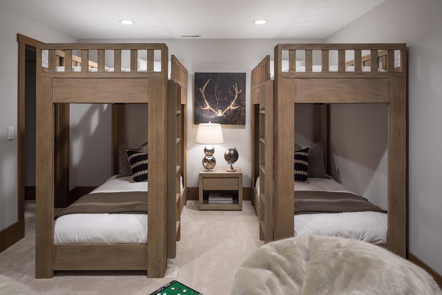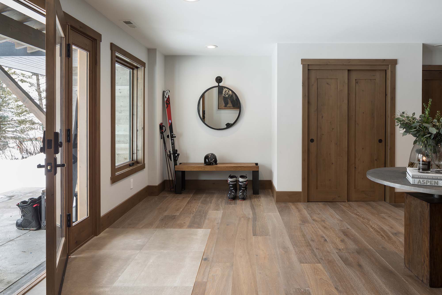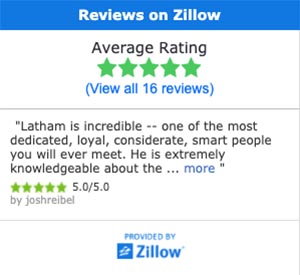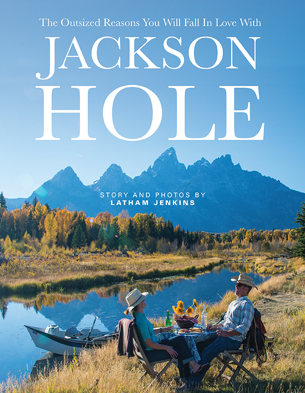Stag’s Leap
Exterior Photos
Interior Photos
Property Description
WITHDRAWN -- The latest in Mountain Modern Ski Chalet design, Stag’s Leap is perched in a legacy Jackson Hole ski neighborhood with easy ski out/walk home access to lifts, hiking and the village core. Contextually built with reclaimed wood and barn wood siding, the 4,500+ sqft smart home pays homage to its Wyoming roots, yet has voice control lighting and appliances. The upstairs living space is nestled in an old growth forest setting with valley views. Wake up and bask in the sunlight that fills the open kitchen/dining area. Relax in the late afternoons by the wood-burning fireplace in the great room. Retire in the evenings to the covered hot tub next to a gas hearth on the deck while others go downstairs in the media room with a wet bar. Retreat to one of 5 en-suite bedrooms, 2 with gas fireplaces.
Built into a hillside, the .81 lot has the cache of being in the first Teton Village neighborhood. Yet it is newly rebuilt, making it a generational ski house set up to enjoy the enchanted Teton Bridger National Forest to the fullest because of all new amenities - heated oak floors, modern bathrooms off every bedroom and a master Jacuzzi tub with a temperature gage. It has space for a guesthouse in front and a fairly flat lawn in back for games, with sledding opportunities in between.
Stag’s Leap was built for families with adventurers who love to hike, bike and ski and want to live in a place where it easy to entertain. The kitchen has side-by-side refrigerators with two icemakers and two dishwashers. Hand blown glass fixtures above the marble counter can be turned on by saying, “hey Google, turn on the kitchen lights.”
It is also walking distance to some of the best restaurants Jackson has to offer, free concerts and fireworks in the summer, and a short drive to the most famous vistas in Grand Teton National Park.
Because the house was renovated down to the studs instead of brand new, a wood-burning fireplace was grandfathered in for the family room off the kitchen. Guests can shift from hot tub and hearth outside, to cocktails by a crackling family room fire inside and step out into the open-air front terrace to catch a snowflake on their tongues.
Imagine the perfect powder day - waking up to the bright red glow of the tram, visible from your bedroom window; clicking into your skis; and shushing down your driveway, past Tower One to be one of the first riders in line to get up high. When you’ve ingested all the fresh snow you can for the day, unclick and walk home. Turn on the outdoor gas fireplace and slide into a hot tub free from snow because it is covered by a roof.
The media room downstairs off a two-car garage will be the hotspot for kids. There is plenty of storage and open space for all ages. Parents can come in from the garage or front door, say hello and head upstairs for privacy.
The third bedroom upstairs doubles as an office, depending on family needs. It is separated from the kitchen/dining and living area by barn doors that match the house’s Alden wood mouldings. A picture window facing west invites evergreen sunsets into the pristine kitchen area, the heart and soul of this mountain modern home.
