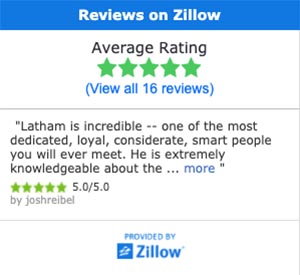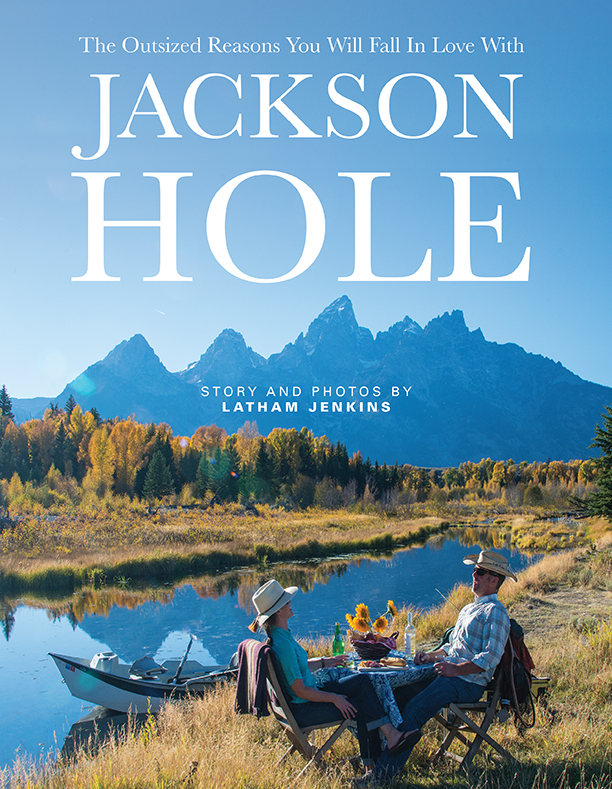East Jackson Gem
Interior Photos
Exterior Photos
Property Description
At the end of a quiet cul-de-sac in East Jackson, this contemporary 3-level, 4-bedroom and 4-bath townhouse is a hidden gem near the center of town. Remodeled to the latest in contemporary design, the home offers cohesive style with room to spread out over 2,045 sqft. Two living areas include a bonus downstairs suite ideal for hosting guests or as an entertainment center. The sunny, first-floor opens onto a large, secluded deck perfect for evening cocktail parties or letting kids safely run free. You might never realize that Jackson's town center is just blocks away. In the other direction, the Elk Refuge, Cache Creek, and a single-track trail network await out your backdoor.
As you enter the townhouse, a discreet coat closet catches your outdoor essentials and an expansive wall to the left draws your attention. The open space is the perfect backdrop for a gallery of family photos or treasured art.
Step down into the first-floor living area. A full bank of windows and glass door open to the east, drawing in natural light and brightening the atmosphere. Faux white-oak flooring adds character and warmth, while being practical to maintain.
Stylish new furnishings - selected to complement the home's redesigned grey-to-neutral palate - fit the comfortable living space exactly. You may want to consider negotiating for the well-chosen pieces that make this home move-in ready.
The adjacent dining area and recessed kitchen create a natural flow from preparing food, to enjoying meals, and relaxing together for a movie.
Built in 1994, virtually every part of this townhouse was remodeled with a cohesive contemporary design, as well as upgrades like interior painting, insulation at the front of the house, and a new roof. The owner upgraded the kitchen with stainless steel appliances, enhanced lighting, and grey-quartz silestone countertops. Rather than being painted, the white kitchen cabinets have an acrylic coating that prevents bacteria build up.
Enjoy dinner at the oval dining table made from white Italian Cararra marble. You can also choose to eat from a stool at the convenient breakfast bar. Or you might decide to take your coffee outdoors.
The large back deck feels like an extension of the main room, easily doubling the available living space. With two wood side walls that provide privacy and protection from the wind, this secluded space is the perfect place to host a cocktail party. The previous owner counts local politicians and foreign dignitaries amongst the many who have enjoyed drinks and conversation here.
During the day, the deck could also be an ideal place to safely turn kids loose and let them run free. Kick back in Restoration Hardware porch furniture while you watch them play and relax knowing that the Trek composite decking is also maintenance-free. Mature landscaping and a small lawn finish the setting while also providing a green privacy screen.
For some time to yourself, head downstairs to the large, bonus room. The suite is perfect for hosting guests, an entertainment center, or giving a teenager their own space. The bathroom features a walk-in tiled shower with glass door, Carrara marble countertop, and Craftmade dark wood cabinetry - features that repeat throughout the entire house. Around the corner a closed off laundry room with washer, dryer, and storage closet keeps the utilitarian areas separate.
The home's second entrance is from the one-car garage, letting you stash your bike or car when you arrive. As you enter you'll find two storage closets on either side of a thoughtfully placed mini-bar. Stock this recessed area with your favorite libations and you'll always be sure of a friendly homecoming. A nearby powder room receives guests with a notable raised, stone wash basin.
Of course given the location, you may end up leaving your car in the garage much of the time. To the west, Jackson's town center is blocks away, completely pedestrian friendly and accessible by bike and bus. There you'll find top-rated restaurants, bakeries and cafés, as well as shopping and the Center for the Arts. Out of your backdoor and to the east, it's easy to access the national Elk Refuge, Cache Creek trailheads, and single-track biking, hiking or running.
When you're ready to rest, head for the upper level of the house where the previous owner added three skylights in strategic places. The first skylight, located at the top of the quarter-turn stairs, brightens the entry to the master suite.
Here you'll find an expansive room with a spacious California King bed, soft wool carpeting, and adjacent walk-in bathroom. Situated right above the double-sink is a second skylight, creating the perfect natural light for a makeup vanity.
With no through-traffic and lots of quiet, you're sure to sleep well. But you may end up being the most grateful for the master suite's walk-in closet. Fitted with custom drawers, shelving, and rods, it's optimized to keep clothing accessible and tucked out of sight.
Down the hall two more bedrooms look east with views of Crystal Butte and Cache Creek. The two rooms offer full-size closets and enough space to accommodate twin beds. A third skylight opens up above their shared bathroom, which also features a marble countertop and bathtub with shower.
The contemporary redesign, applied throughout the entire space, makes this home stand out with style. Add to that the outstanding, quiet location convenient to town and trails, and you have a hidden gem ready for someone to call it home.



































